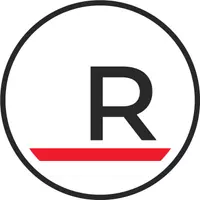4422 45 ST Castor, AB T0C0X0
UPDATED:
Key Details
Property Type Single Family Home
Sub Type Detached
Listing Status Active
Purchase Type For Sale
Square Footage 1,496 sqft
Price per Sqft $254
MLS® Listing ID A2208047
Style Bungalow
Bedrooms 5
Full Baths 3
Year Built 2000
Lot Size 0.280 Acres
Acres 0.28
Property Sub-Type Detached
Property Description
Location
Province AB
County Paintearth No. 18, County Of
Zoning R1
Direction E
Rooms
Basement Finished, Full
Interior
Interior Features Bar, Ceiling Fan(s), Central Vacuum, Kitchen Island, Laminate Counters, Pantry, Storage, Vinyl Windows, Wet Bar
Heating Mid Efficiency, Forced Air, Natural Gas
Cooling None
Flooring Carpet, Linoleum
Inclusions SHED-NORTH ONE
Appliance Dishwasher, Dryer, Electric Stove, Freezer, Garage Control(s), Microwave, Range Hood, Refrigerator, Washer, Window Coverings
Laundry Laundry Room, Main Level
Exterior
Exterior Feature Garden, Rain Gutters, Storage
Parking Features Concrete Driveway, Double Garage Attached, Garage Door Opener, Garage Faces Side, Heated Garage, Insulated
Garage Spaces 2.0
Fence Partial
Community Features Airport/Runway, Golf, Park, Playground, Pool, Schools Nearby, Shopping Nearby, Street Lights, Walking/Bike Paths
Roof Type Asphalt Shingle
Porch Deck
Lot Frontage 137.0
Total Parking Spaces 2
Building
Lot Description Back Lane, Back Yard, Corner Lot, Corners Marked, Few Trees, Front Yard, Landscaped, Lawn, Level, Street Lighting
Dwelling Type House
Foundation Wood
Architectural Style Bungalow
Level or Stories One
Structure Type Vinyl Siding,Wood Frame
Others
Restrictions None Known
Tax ID 56758236
GET MORE INFORMATION





