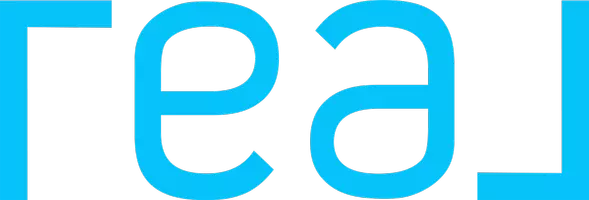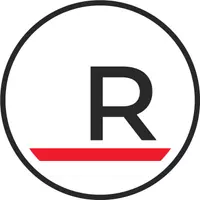107 Arbour Lake WAY Northwest Calgary, AB T3G 3S8
UPDATED:
Key Details
Property Type Single Family Home
Sub Type Detached
Listing Status Active
Purchase Type For Sale
Square Footage 1,745 sqft
Price per Sqft $512
Subdivision Arbour Lake
MLS® Listing ID A2193045
Style Bungalow
Bedrooms 4
Full Baths 3
HOA Fees $288/ann
HOA Y/N 1
Year Built 1992
Lot Size 5,984 Sqft
Acres 0.14
Property Sub-Type Detached
Property Description
Inside, experience a stunning renovation by Designer Edge, completed three years ago, which includes a brand-new kitchen, updated guest and master bathrooms, fresh paint, elegant wainscotting, new baseboards, doors, casings, a refreshed laundry room, and a new patio deck with railings. The main level boasts real hardwood flooring, plush carpet, designer tile back-splash, beautifully tiled bathrooms, quartz counter-tops throughout, and modern, elegant fixtures and finishes. The custom full-height cabinetry by Ateliers Jacob is paired with new stainless steel appliances, including a fridge, stove, dishwasher, and hood fan, as well as a brand-new washer and dryer. Enjoy your private upper-floor patio off the family room, perfect for morning coffee or evening relaxation.
The fully developed walkout basement features a separate entrance to the illegal-suite, which includes a kitchen, living room, dining area, a spacious bedroom with an egress window, and a full bathroom with in-suite laundry. Additionally, there is another access point from the main home's walkout basement, which offers a full living room, ample storage, and direct access to the yard. This provides flexibility to keep the space as part of the family home or separate it as a rental suite.
Step outside and discover an incredible backyard oasis, complete with a custom concrete walkway, a beautifully landscaped yard, an expansive concrete patio, and a covered deck for year-round entertaining. A charming custom-built shed with dual front-and-backyard access offers plenty of storage and makes moving outdoor equipment a breeze.
Additional updates include professionally cleaned carpets, eaves, and windows. The furnace has been recently serviced and cleaned, along with all of the ducts. The hot water tank was replaced two years ago, garage door was replaced 6 years ago, and the roof was replaced 12 years ago with a 25-year warranty.
Located in one of Calgary's most desirable lake communities, this home seamlessly blends comfort, style, and functionality. Don't miss out—schedule your private viewing today!
Location
Province AB
County Calgary
Area Cal Zone Nw
Zoning R-CG
Direction SE
Rooms
Basement Separate/Exterior Entry, Finished, Full, Suite, Walk-Out To Grade
Interior
Interior Features Open Floorplan, See Remarks, Separate Entrance, Vaulted Ceiling(s)
Heating Forced Air, Natural Gas
Cooling None
Flooring Carpet, Hardwood, Tile
Fireplaces Number 1
Fireplaces Type Brass, Family Room, Gas
Inclusions Basement storage room deep freezer, Heavy duty file cabinet (safe like) in storage room, all curtain rods and hanging drapes/roman curtains, basement suite appliances (dishwasher, stove, range hood, microwave, refrigerator, stacked washer/dryer), 3rd main floor bedroom book cases on closet wall and shelve beside window (right side), TV wall mount in main floor family room, glass shelving in the cantilever area of the dining room, and hanging mechanism (Flexible plastic Velcro mounting material) in the master bedroom for the canopy (it will remain in the ceiling).
Appliance Dishwasher, Dryer, Electric Range, Range Hood, Refrigerator, See Remarks, Washer, Window Coverings
Laundry In Basement, Main Level
Exterior
Exterior Feature Balcony, Private Yard
Parking Features Double Garage Attached, Driveway, Garage Door Opener, Garage Faces Front
Garage Spaces 2.0
Fence Fenced
Community Features Park, Playground, Schools Nearby, Shopping Nearby, Sidewalks, Street Lights
Amenities Available None
Roof Type Asphalt Shingle
Porch Deck, Patio
Lot Frontage 44.1
Total Parking Spaces 4
Building
Lot Description Front Yard, Landscaped, Lawn, Many Trees, Standard Shaped Lot
Dwelling Type House
Foundation Poured Concrete
Architectural Style Bungalow
Level or Stories One
Structure Type Brick,Stucco
Others
Restrictions Utility Right Of Way
Tax ID 95115074
GET MORE INFORMATION





