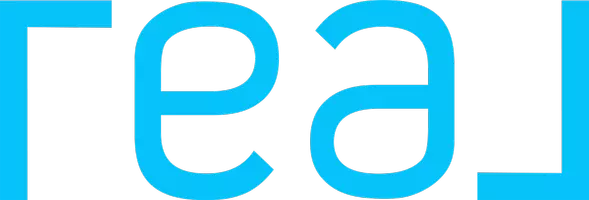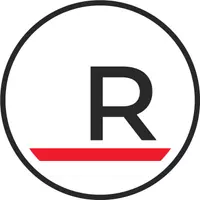1732 50 AVE Southwest Calgary, AB T2T2W1
OPEN HOUSE
Sat Apr 05, 1:00pm - 2:00pm
UPDATED:
Key Details
Property Type Single Family Home
Sub Type Detached
Listing Status Active
Purchase Type For Sale
Square Footage 1,851 sqft
Price per Sqft $513
Subdivision Altadore
MLS® Listing ID A2207556
Style 2 Storey
Bedrooms 4
Full Baths 3
Half Baths 1
Year Built 2006
Lot Size 3,466 Sqft
Acres 0.08
Property Sub-Type Detached
Property Description
Inside, the home welcomes you with a bright and functional layout. The front foyer leads to a sunny den just off the entryway—perfect for a home office or quiet workspace—made even better by its large south-facing window. Further in, the kitchen takes center stage with its rich cabinetry, stainless steel appliances, granite countertops, and a central island perfect for casual meals or entertaining. The open design connects the kitchen to the dining and living areas, where large windows and a cozy gas fireplace make this space as practical as it is comfortable. From here, step out to your private north-facing backyard—perfect for summer BBQs or peaceful evenings on the deck.
Upstairs, the spacious primary bedroom features vaulted ceilings, a walk-in closet, and a spa-inspired ensuite with a double vanity, jetted tub, and separate shower. Two additional upstairs bedrooms provide flexibility for family, guests, or a second home office.
The developed basement includes heated floors throughout, the fourth bedroom, a full bath, and a generous family room ready for a home theatre, gym, or playroom—whatever suits your needs. With ample built-in storage and thoughtful updates throughout, this home is ready for you to move in and make it your own.
Whether you're raising a family, hosting friends, or simply enjoying the nearby river paths and amenities, this home checks all the boxes. Don't miss your chance to own in Altadore—book your private showing today!
Location
Province AB
County Calgary
Area Cal Zone Cc
Zoning R-CG
Direction S
Rooms
Basement Finished, Full
Interior
Interior Features Breakfast Bar, Built-in Features, Chandelier, Closet Organizers, Double Vanity, Granite Counters, High Ceilings, Jetted Tub, Kitchen Island, Open Floorplan, Pantry, Recessed Lighting, Skylight(s), Soaking Tub, Storage, Vaulted Ceiling(s), Walk-In Closet(s)
Heating Fireplace(s), Forced Air, Natural Gas
Cooling None
Flooring Carpet, Ceramic Tile, Linoleum, Tile
Fireplaces Number 1
Fireplaces Type Gas, Living Room, Mantle, Tile
Inclusions Garage door opener has 2 controls.
Appliance Dishwasher, Garage Control(s), Refrigerator, Stove(s), Washer/Dryer, Window Coverings
Laundry Laundry Room, Upper Level
Exterior
Exterior Feature Awning(s), Balcony
Parking Features Double Garage Detached, Garage Faces Rear
Garage Spaces 2.0
Fence Fenced
Community Features Park, Playground, Schools Nearby, Shopping Nearby, Walking/Bike Paths
Roof Type Asphalt Shingle
Porch Awning(s), Balcony(s), Deck, Front Porch
Lot Frontage 25.0
Total Parking Spaces 2
Building
Lot Description Few Trees, Rectangular Lot
Dwelling Type House
Foundation Poured Concrete
Architectural Style 2 Storey
Level or Stories Two
Structure Type Stucco,Wood Frame
Others
Restrictions None Known
Tax ID 95083070
GET MORE INFORMATION





