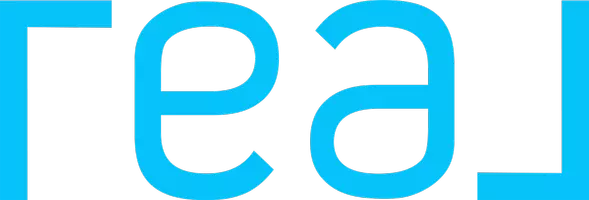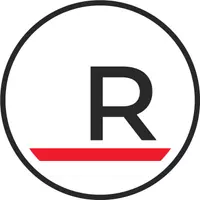2413 11 AVE Wainwright, AB T9W 1W3
UPDATED:
Key Details
Property Type Single Family Home
Sub Type Detached
Listing Status Active
Purchase Type For Sale
Square Footage 1,153 sqft
Price per Sqft $312
Subdivision Wainwright
MLS® Listing ID A2203751
Style Bi-Level
Bedrooms 6
Full Baths 2
Half Baths 1
Year Built 2005
Lot Size 8,202 Sqft
Acres 0.19
Property Sub-Type Detached
Property Description
Location
Province AB
County Wainwright No. 61, M.d. Of
Zoning R1
Direction N
Rooms
Basement Finished, Full
Interior
Interior Features Granite Counters
Heating Forced Air, Natural Gas
Cooling Central Air
Flooring Carpet, Laminate, Linoleum
Fireplaces Number 1
Fireplaces Type Gas, Living Room
Appliance Central Air Conditioner, Dishwasher, Dryer, Electric Stove, Refrigerator, Washer
Laundry In Basement, In Bathroom
Exterior
Exterior Feature Rain Gutters
Parking Features Double Garage Detached
Garage Spaces 2.0
Fence Fenced
Community Features None
Roof Type Asphalt Shingle
Porch Deck
Lot Frontage 62.0
Total Parking Spaces 4
Building
Lot Description Back Lane, Back Yard, Front Yard, Lawn, Rectangular Lot
Dwelling Type House
Foundation Wood
Architectural Style Bi-Level
Level or Stories One
Structure Type Vinyl Siding,Wood Frame
Others
Restrictions None Known
Tax ID 56624459
GET MORE INFORMATION





