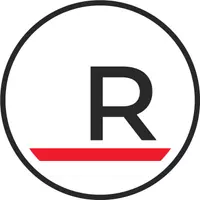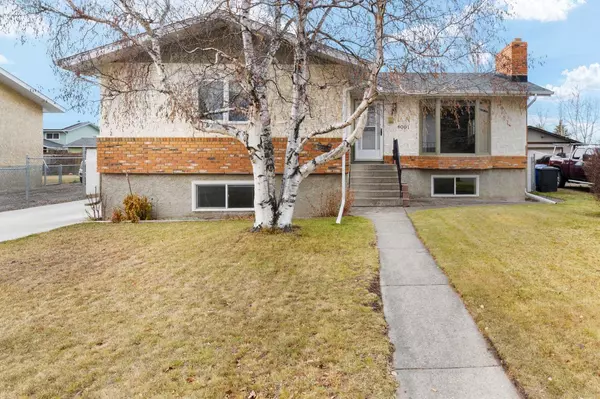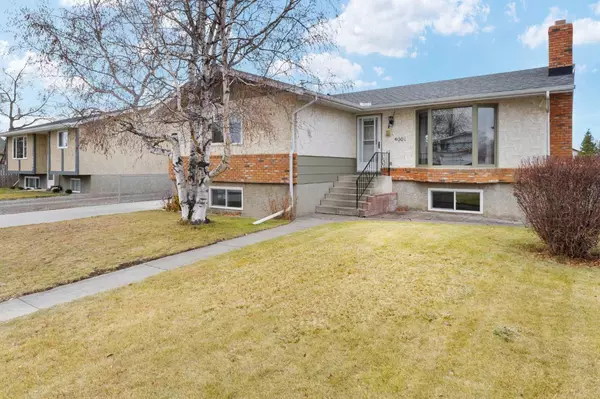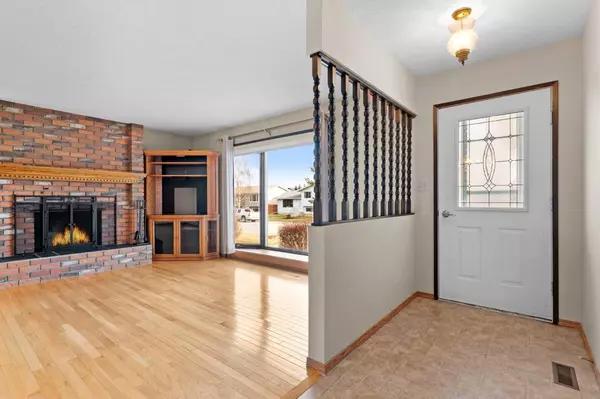4001 Silverthorn RD Olds, AB T4H 1B1
UPDATED:
11/20/2024 04:10 PM
Key Details
Property Type Single Family Home
Sub Type Detached
Listing Status Active
Purchase Type For Sale
Square Footage 1,366 sqft
Price per Sqft $350
MLS® Listing ID A2178949
Style Bungalow
Bedrooms 4
Full Baths 3
Year Built 1979
Lot Size 6,270 Sqft
Acres 0.14
Property Description
The basement is designed for entertaining, with a wet bar and another brick wood-burning fireplace. Recent updates include most windows, shingles, the boiler, and the furnace, all replaced within the last few years, ensuring peace of mind and efficiency for years to come. The oversized two-car garage provides ample space for vehicles and a workshop. This home is a true gem with thoughtful updates, inviting spaces, and a location backing onto a serene park!
Location
Province AB
County Mountain View County
Zoning R1
Direction E
Rooms
Basement Finished, Full
Interior
Interior Features Bar, Built-in Features, Ceiling Fan(s), Central Vacuum, Closet Organizers, Laminate Counters, No Animal Home, No Smoking Home, Storage, Suspended Ceiling, Vinyl Windows, Walk-In Closet(s), Wet Bar
Heating Baseboard, Fireplace(s), Forced Air, Natural Gas, Wood
Cooling None
Flooring Carpet, Hardwood, Linoleum
Fireplaces Number 2
Fireplaces Type Basement, Brick Facing, Insert, Living Room, Masonry, Raised Hearth, Wood Burning
Appliance Dishwasher, Dryer, Electric Stove, Microwave Hood Fan, Refrigerator, Washer, Window Coverings
Laundry Electric Dryer Hookup, Gas Dryer Hookup, In Basement, Laundry Room, Lower Level, Sink, Washer Hookup
Exterior
Exterior Feature Private Yard
Garage 220 Volt Wiring, Double Garage Detached, Driveway, Garage Door Opener, Heated Garage, Insulated, Oversized, Side By Side, Workshop in Garage
Garage Spaces 2.0
Fence Partial
Community Features Park, Playground, Shopping Nearby, Sidewalks, Street Lights, Walking/Bike Paths
Roof Type Asphalt Shingle
Porch Patio
Lot Frontage 57.0
Total Parking Spaces 4
Building
Lot Description Back Yard, Backs on to Park/Green Space, City Lot, Few Trees, Lawn, Interior Lot, Level, Street Lighting, Rectangular Lot
Dwelling Type House
Foundation Poured Concrete
Architectural Style Bungalow
Level or Stories One
Structure Type Aluminum Siding ,Mixed,Stucco
Others
Restrictions None Known
Tax ID 93070432
GET MORE INFORMATION





